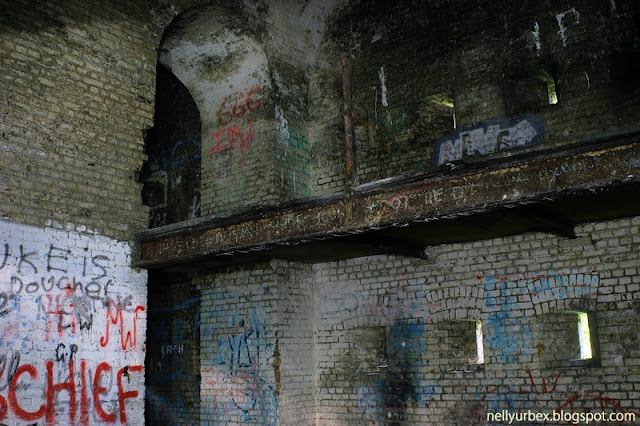Stone House Hospital, formerly the City of London Lunatic Asylum, was a hospital and former mental illness treatment facility in Stone, near Dartford, Kent
Stone House was originally constructed at a cost of £65,000 between 1862 and 1866 at the behest of the London Commissioners in Lunacy to provide for pauper lunatics from the London
The buildings were designed in a Tudor Revival architecture style by James Bunstone Bunning, and the facility accommodated 220 patients. The asylum grounds, at first 33 acres and later expanded to 140 acres included a working farm.
The buildings were designed in a Tudor Revival architecture style by James Bunstone Bunning, and the facility accommodated 220 patients. The asylum grounds, at first 33 acres and later expanded to 140 acres included a working farm.
After 1892, the asylum was able to take "private" patients (patients whose fees were paid by their families, or from pensions). The influx of private patients resulted in a budget surplus, and enabled expansion and improvements of the asylum's facilities. In 1924 the facility was renamed the City of London Mental Hospital, and in 1948 it was taken over by the new National Health Service and became known as Stone House Hospital. A 1998 assessment by Thames Healthcare suggested that the hospital was not suited for modern healthcare; plans for the hospital's closure were initiated in 2003 by West Kent NHS.
Among its most famous patients was the poet and composer Ivor Gurney, who resided there from 1922 until his death in 1937.
Closed in November 2007 and currently being redeveloped into luxury Houses/Flats
Closed in November 2007 and currently being redeveloped into luxury Houses/Flats
































































